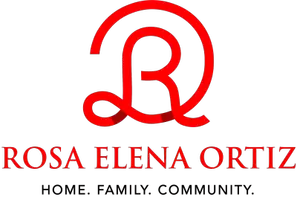4 Beds
3 Baths
2,662 SqFt
4 Beds
3 Baths
2,662 SqFt
OPEN HOUSE
Sat Jul 26, 1:00pm - 4:00pm
Sun Jul 27, 1:00pm - 4:00pm
Sat Aug 02, 1:00pm - 4:00pm
Key Details
Property Type Single Family Home
Sub Type Single Family Residence
Listing Status Active
Purchase Type For Sale
Square Footage 2,662 sqft
Price per Sqft $648
MLS Listing ID OC25165783
Bedrooms 4
Full Baths 2
Half Baths 1
Condo Fees $259
HOA Fees $259/mo
HOA Y/N Yes
Year Built 1979
Lot Size 7,814 Sqft
Property Sub-Type Single Family Residence
Property Description
Experience coastal living at its finest in this beautiful 4-bedroom, 2.5-bathroom home nestled in the sought-after hills of San Clemente. Boasting 2,662 sq ft of comfortable living space and a two-car garage, this home offers the perfect blend of function, style, and location.
Enjoy the convenience of a main-level primary suite, ideal for privacy and accessibility. The open-concept layout is anchored by a fireplace that warms the spacious living and dining areas. An updated kitchen flows seamlessly into the family room, creating an inviting space for entertaining and everyday living.
Perched to capture stunning ocean views, the home also features a show-stopping backyard—perfect for relaxing or hosting friends and family. The layout is ideal for modern living, and the location is unmatched: central to all three local schools, just minutes from Shorecliffs Golf Course, Poche Beach, hiking and walking trails, world-class surfing, shopping, and easy freeway access.
You're also just a short drive from Downtown San Clemente, SC Pier, Dana Point Harbor, the beach trail, and a variety of new restaurants and hotspots.
Whether you're looking for privacy, views, space, or lifestyle—this is the one. Don't miss this rare opportunity to own a prime piece of coastal Orange County real estate.
Location
State CA
County Orange
Area 699 - Not Defined
Rooms
Main Level Bedrooms 1
Interior
Interior Features Wet Bar, Balcony, Chair Rail, High Ceilings, Quartz Counters, Storage, Sunken Living Room, Unfurnished, Attic, Jack and Jill Bath, Main Level Primary, Utility Room, Walk-In Closet(s)
Heating Central, Forced Air, Fireplace(s)
Cooling Central Air
Flooring Carpet, Tile
Fireplaces Type Decorative, Family Room, Gas, Living Room, Multi-Sided, Raised Hearth, See Remarks, Wood Burning
Fireplace Yes
Appliance Convection Oven, Dishwasher, Electric Oven, Gas Cooktop, Disposal, Gas Oven, Gas Water Heater, Ice Maker, Microwave, Refrigerator, Range Hood, Self Cleaning Oven, Trash Compactor, Water To Refrigerator, Water Heater, Water Purifier
Laundry Washer Hookup, Electric Dryer Hookup, Gas Dryer Hookup, Inside, Laundry Room
Exterior
Exterior Feature Brick Driveway
Parking Features Direct Access, Door-Single, Driveway, Driveway Up Slope From Street, Garage Faces Front, Garage, Garage Door Opener, On Site, Storage, Workshop in Garage
Garage Spaces 2.0
Garage Description 2.0
Fence Needs Repair, Security, Wrought Iron
Pool Fenced, Filtered, Gas Heat, Heated, In Ground, Permits, Private, Waterfall
Community Features Biking, Curbs, Foothills, Gutter(s), Hiking, Storm Drain(s), Street Lights, Suburban, Sidewalks, Water Sports
Amenities Available Management, Pets Allowed
View Y/N Yes
View City Lights, Coastline, Hills, Neighborhood, Ocean, Pool, Valley
Roof Type Asphalt
Total Parking Spaces 2
Private Pool Yes
Building
Lot Description 0-1 Unit/Acre
Dwelling Type House
Story 3
Entry Level Three Or More
Sewer Public Sewer
Water Private
Level or Stories Three Or More
New Construction No
Schools
School District Capistrano Unified
Others
HOA Name The Coast HOA
Senior Community No
Tax ID 68017104
Acceptable Financing Cash, Cash to Existing Loan, Cash to New Loan, Conventional
Listing Terms Cash, Cash to Existing Loan, Cash to New Loan, Conventional
Special Listing Condition Standard
Virtual Tour https://www.youtube.com/watch?v=acnOAWj2w0o

GET MORE INFORMATION
REALTOR® | Lic# 01484772






