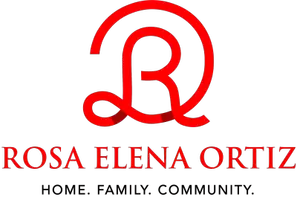4 Beds
5 Baths
3,766 SqFt
4 Beds
5 Baths
3,766 SqFt
OPEN HOUSE
Sun Jul 27, 1:00pm - 4:00pm
Fri Jul 25, 11:00am - 1:00pm
Key Details
Property Type Single Family Home
Sub Type Single Family Residence
Listing Status Active
Purchase Type For Sale
Square Footage 3,766 sqft
Price per Sqft $982
MLS Listing ID SR25154749
Bedrooms 4
Full Baths 4
Construction Status Updated/Remodeled,Turnkey
HOA Y/N No
Year Built 1968
Lot Size 0.410 Acres
Property Sub-Type Single Family Residence
Property Description
With a spacious open floor plan, this home offers an abundance of natural light, creating an inviting and airy atmosphere. The 18-foot high ceilings and recessed lighting elevate the design, while the seamless flow between indoor and outdoor spaces makes it perfect for entertaining or relaxation.
The chef-inspired kitchen is a true masterpiece, featuring custom-built cabinets, sleek black diamond leathered countertops, and high-end stainless steel appliances. Whether preparing a family meal or hosting guests, this kitchen is built for both style and function.
The outdoor space is equally impressive, offering a private oasis with a pool, spa and multiple seating areas, ideal for unwinding or enjoying family gatherings. The primary suite is a luxurious haven, providing ample space, privacy, and comfort, with an atmosphere of serene sophistication.
This home is more than just a property—it's a lifestyle. Offering a rare combination of timeless design, top-tier finishes, and an ideal location in one of Encino's most prestigious Lake Encino community, this is truly a one-of-a-kind opportunity.
Location
State CA
County Los Angeles
Area Enc - Encino
Zoning LARA
Rooms
Main Level Bedrooms 4
Interior
Interior Features Breakfast Bar, Separate/Formal Dining Room, High Ceilings, Open Floorplan, Recessed Lighting, All Bedrooms Down, Galley Kitchen, Main Level Primary, Primary Suite, Walk-In Closet(s)
Heating Central
Cooling Central Air
Flooring Laminate
Fireplaces Type None
Fireplace No
Appliance 6 Burner Stove, Dishwasher, Gas Oven, Microwave, Refrigerator
Laundry Laundry Room
Exterior
Parking Features Garage
Garage Spaces 3.0
Garage Description 3.0
Fence Excellent Condition
Pool Private
Community Features Sidewalks
Utilities Available Electricity Available
View Y/N Yes
View Mountain(s), Neighborhood
Accessibility Safe Emergency Egress from Home
Total Parking Spaces 3
Private Pool Yes
Building
Lot Description 0-1 Unit/Acre, Front Yard
Dwelling Type House
Story 1
Entry Level One
Sewer Public Sewer
Water Public
Architectural Style Contemporary
Level or Stories One
New Construction Yes
Construction Status Updated/Remodeled,Turnkey
Schools
School District Los Angeles Unified
Others
Senior Community No
Tax ID 2184037009
Acceptable Financing Conventional
Listing Terms Conventional
Special Listing Condition Standard

GET MORE INFORMATION
REALTOR® | Lic# 01484772






