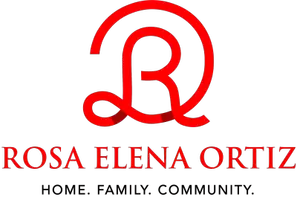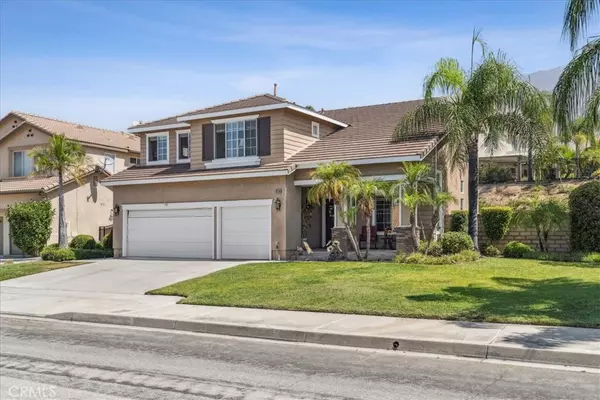4 Beds
3 Baths
2,407 SqFt
4 Beds
3 Baths
2,407 SqFt
OPEN HOUSE
Sat Jul 26, 11:00am - 2:00pm
Key Details
Property Type Single Family Home
Sub Type Single Family Residence
Listing Status Active
Purchase Type For Sale
Square Footage 2,407 sqft
Price per Sqft $303
MLS Listing ID IG25147298
Bedrooms 4
Full Baths 2
Half Baths 1
HOA Y/N No
Year Built 1997
Lot Size 10,798 Sqft
Property Sub-Type Single Family Residence
Property Description
Welcome to 28780 Beattie St in Highland — a beautifully maintained 4-bedroom, 2.5-bathroom home offering 2,407 square feet of comfortable living space on a generous 10,800 sq ft lot. Lovingly cherished by the same owners for the past 29 years, this home exudes pride of ownership and long-term care.
Step into a thoughtfully remodeled kitchen featuring granite countertops, rich cherrywood cabinetry, and modern finishes completed around 2010 — perfect for everyday living and entertaining. Enjoy cozy evenings by the classic brick fireplace, adding warmth and charm to the main living space.
The home also includes a spacious 3-car garage, ideal for extra storage or hobby use. The primary suite offers a walk-in closet and private en-suite bath, while the functional layout provides comfort and flexibility for a variety of lifestyles.
No HOA! Located in a desirable Highland neighborhood with easy access to schools, parks, and major commuter routes, this is a rare opportunity to own a home that's been truly cared for. Schedule your private tour today!
Location
State CA
County San Bernardino
Area 276 - Highland
Interior
Interior Features Granite Counters, All Bedrooms Up, Walk-In Closet(s)
Heating Central
Cooling Central Air
Flooring Carpet, Laminate, Tile
Fireplaces Type Family Room
Fireplace Yes
Appliance Gas Oven, Gas Range, Refrigerator
Laundry Gas Dryer Hookup, Laundry Room
Exterior
Garage Spaces 3.0
Garage Description 3.0
Pool None
Community Features Curbs, Storm Drain(s), Street Lights, Suburban, Sidewalks
Utilities Available Electricity Connected, Natural Gas Connected, Sewer Connected, Water Connected
View Y/N Yes
View City Lights, Valley
Total Parking Spaces 3
Private Pool No
Building
Lot Description 0-1 Unit/Acre, Lawn, Landscaped, Sprinkler System
Dwelling Type House
Story 2
Entry Level Two
Sewer Public Sewer
Water Public
Level or Stories Two
New Construction No
Schools
School District Redlands Unified
Others
Senior Community No
Tax ID 1200631200000
Acceptable Financing Cash, Conventional, 1031 Exchange, FHA, VA Loan
Listing Terms Cash, Conventional, 1031 Exchange, FHA, VA Loan
Special Listing Condition Standard

GET MORE INFORMATION
REALTOR® | Lic# 01484772






