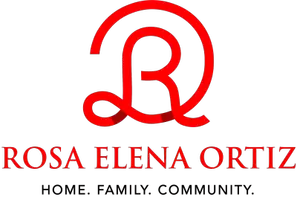3 Beds
2 Baths
1,301 SqFt
3 Beds
2 Baths
1,301 SqFt
OPEN HOUSE
Sat Jul 26, 1:00pm - 5:00pm
Sun Jul 27, 1:00pm - 5:00pm
Key Details
Property Type Single Family Home
Sub Type Single Family Residence
Listing Status Active
Purchase Type For Sale
Square Footage 1,301 sqft
Price per Sqft $614
MLS Listing ID DW25165726
Bedrooms 3
Full Baths 2
Construction Status Updated/Remodeled,Turnkey
HOA Y/N No
Year Built 1918
Lot Size 6,799 Sqft
Property Sub-Type Single Family Residence
Property Description
Discover a fully renovated 3-bedroom, 2-bath home where modern upgrades and timeless finishes create an elevated living experience. From the moment you step inside, you'll be greeted by a bright, open layout filled with natural light, designed to offer both comfort and style.
The open-concept kitchen and dining area seamlessly connect to the living room, making it perfect for entertaining and everyday living. The kitchen is a true showpiece, featuring custom cabinetry, a sleek modern sink, premium countertops, and matching new flooring that runs throughout the home. A full suite of top-quality appliances—including a refrigerator, stove, dishwasher, microwave, and range hood—completes this thoughtfully designed space.
Each of the three spacious bedrooms offers generous closet space, while the two fully remodeled bathrooms feature matching finishes, elegant tile shower walls, a soaking tub, and a centered rain shower head that delivers a spa-like experience. Every detail has been meticulously upgraded, including a brand-new roof, ensuring this home is truly move-in ready.
Step outside and enjoy a relaxing front porch, ideal for morning coffee, and a large backyard designed for gatherings, BBQs, or peaceful evenings. The property also includes a long driveway with ample parking, an oversized storage area, and exciting potential for an ADU or Jr. ADU—perfect for multi-generational living or added income. An oversized basement opens the door to countless possibilities, whether you envision a home gym, game room, man cave, or additional storage (to be completed by the buyer).
Situated in a prime location, this home is within walking distance of shopping centers, parks, and schools. Easy access to major freeways (110, 10, 5, 60, 405, 105) ensures convenience for commuting and day-to-day activities.
Don't miss this opportunity to own a stunning, turnkey home with endless possibilities—schedule your private tour today!
Location
State CA
County Los Angeles
Area C34 - Los Angeles Southwest
Zoning LAR2
Rooms
Other Rooms Shed(s), Storage
Basement Unfinished
Main Level Bedrooms 3
Interior
Interior Features Eat-in Kitchen, Open Floorplan, Recessed Lighting, All Bedrooms Down
Heating See Remarks
Cooling Wall/Window Unit(s)
Flooring Laminate
Fireplaces Type Living Room
Fireplace Yes
Appliance Dishwasher, Gas Cooktop, Refrigerator, Water Heater
Laundry Washer Hookup, Electric Dryer Hookup, Inside
Exterior
Parking Features Driveway
Fence Wood
Pool None
Community Features Sidewalks
Utilities Available Cable Available, Electricity Connected, Natural Gas Connected, Phone Available, Sewer Connected, Water Connected
View Y/N No
View None
Roof Type Shingle
Porch Front Porch
Private Pool No
Building
Lot Description Back Yard, Front Yard, Landscaped, Rectangular Lot, Yard
Dwelling Type House
Story 1
Entry Level One
Foundation Raised
Sewer Public Sewer
Water Public
Architectural Style Craftsman
Level or Stories One
Additional Building Shed(s), Storage
New Construction No
Construction Status Updated/Remodeled,Turnkey
Schools
School District Los Angeles Unified
Others
Senior Community No
Tax ID 5021004026
Security Features Carbon Monoxide Detector(s),Smoke Detector(s)
Acceptable Financing Conventional, 1031 Exchange, FHA, Submit, VA Loan
Listing Terms Conventional, 1031 Exchange, FHA, Submit, VA Loan
Special Listing Condition Standard

GET MORE INFORMATION
REALTOR® | Lic# 01484772






