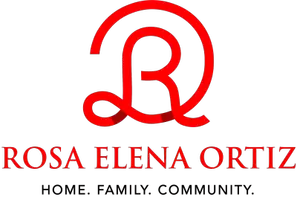4 Beds
3 Baths
2,004 SqFt
4 Beds
3 Baths
2,004 SqFt
OPEN HOUSE
Sat Jul 26, 1:00pm - 4:00pm
Sun Jul 27, 1:00pm - 4:00pm
Key Details
Property Type Single Family Home
Sub Type Single Family Residence
Listing Status Active
Purchase Type For Sale
Square Footage 2,004 sqft
Price per Sqft $266
MLS Listing ID PW25153114
Bedrooms 4
Full Baths 3
Condo Fees $154
HOA Fees $154/mo
HOA Y/N Yes
Year Built 2022
Lot Size 2,452 Sqft
Property Sub-Type Single Family Residence
Property Description
Built in 2022, this modern and spacious residence combines contemporary design with high-end finishes to perfectly complement today's lifestyle.
Property Highlights:
• 4 Bedrooms, 3 Bathrooms – Thoughtfully designed layout, including a convenient downstairs bedroom ideal for guests or multi-generational living.
• Spacious Great Room – Features luxurious vinyl plank flooring that flows seamlessly through the dining area and gourmet kitchen.
• Chef's Kitchen – Equipped with quartz countertops, upgraded cabinetry, stainless steel appliances, a walk-in pantry, and a large island that doubles as a breakfast bar.
• Main-Level Guest Suite – Offers privacy and comfort with a full bathroom just steps away.
• Upstairs Laundry Room – Strategically placed for easy access and daily convenience.
• Upgraded Backyard Patio – Designed for entertaining, with concrete flooring and a custom-built brick wall for added charm and privacy.
• Modern Touches Throughout – Recessed lighting and a bright, open layout enhance the home's stylish ambiance.
• 2-Car Garage – Includes an electric vehicle charger and energy-efficient solar panels to support eco-conscious living.
Don't miss this incredible opportunity to own a turn-key home in one of Lake Elsinore's most sought-after neighborhoods. Schedule your private tour today!
Location
State CA
County Riverside
Area Srcar - Southwest Riverside County
Rooms
Main Level Bedrooms 1
Interior
Interior Features Pantry, Quartz Counters, Recessed Lighting, Bedroom on Main Level, Entrance Foyer, Walk-In Pantry, Walk-In Closet(s)
Heating Central
Cooling Central Air, ENERGY STAR Qualified Equipment, High Efficiency
Fireplaces Type None
Fireplace No
Appliance Dishwasher, ENERGY STAR Qualified Appliances, ENERGY STAR Qualified Water Heater, Electric Oven, Electric Range, Water Heater
Laundry Washer Hookup, Electric Dryer Hookup, Laundry Room
Exterior
Parking Features Garage
Garage Spaces 2.0
Garage Description 2.0
Fence Brick
Pool None
Community Features Curbs
Utilities Available Cable Connected, Electricity Connected, Sewer Connected, Water Connected
Amenities Available Playground
View Y/N No
View None
Porch Brick, Concrete
Total Parking Spaces 2
Private Pool No
Building
Lot Description 0-1 Unit/Acre
Dwelling Type House
Story 2
Entry Level Two
Sewer Public Sewer
Water Public
Level or Stories Two
New Construction No
Schools
Middle Schools Elsinore
High Schools Elsinore
School District Lake Elsinore Unified
Others
HOA Name Ashland Spring
HOA Fee Include Sewer
Senior Community No
Tax ID 373074064
Acceptable Financing Cash, Conventional, Submit
Listing Terms Cash, Conventional, Submit
Special Listing Condition Standard
Virtual Tour https://533PabloRd.com/

GET MORE INFORMATION
REALTOR® | Lic# 01484772






